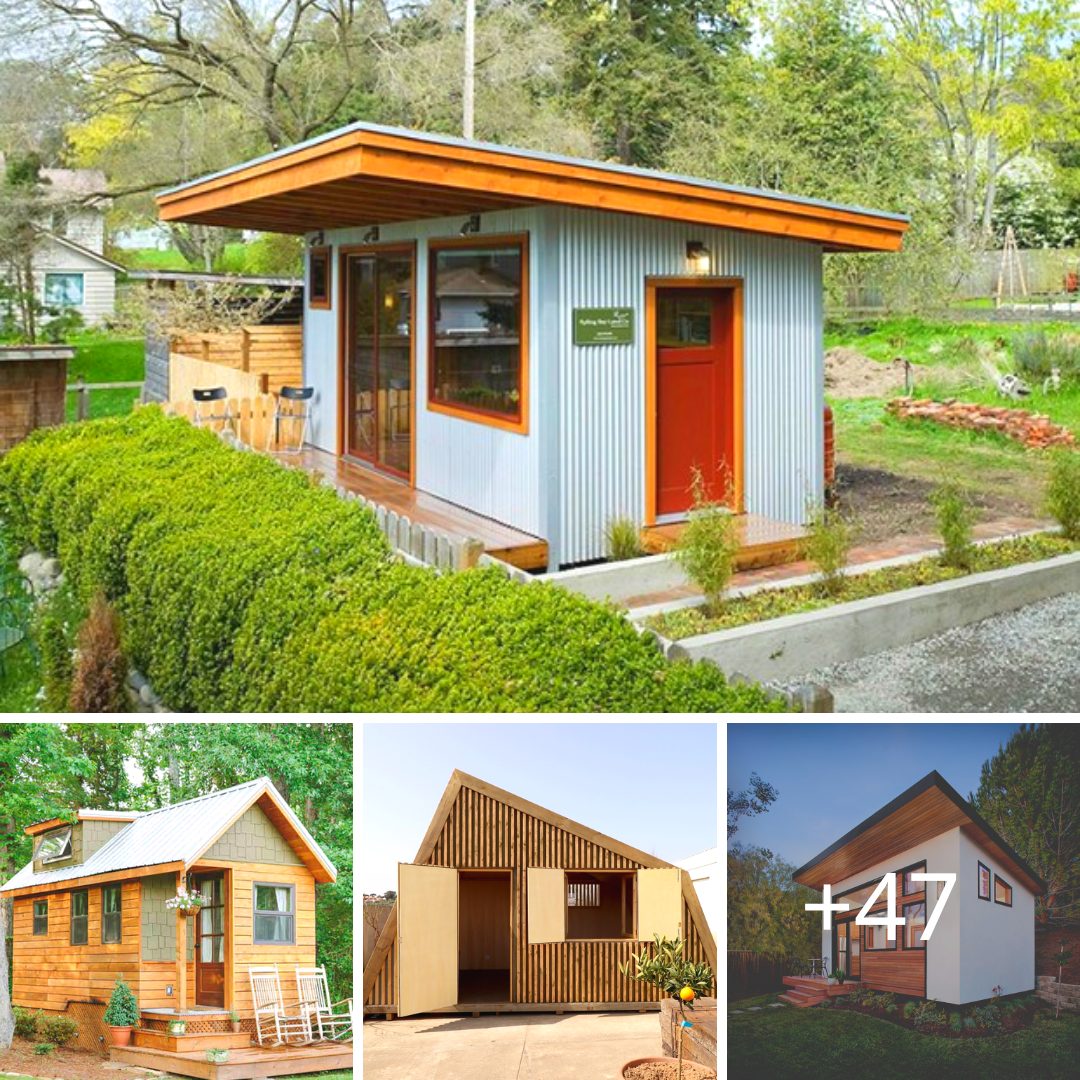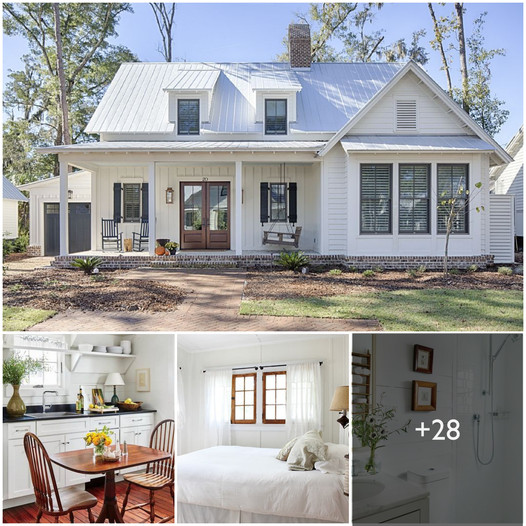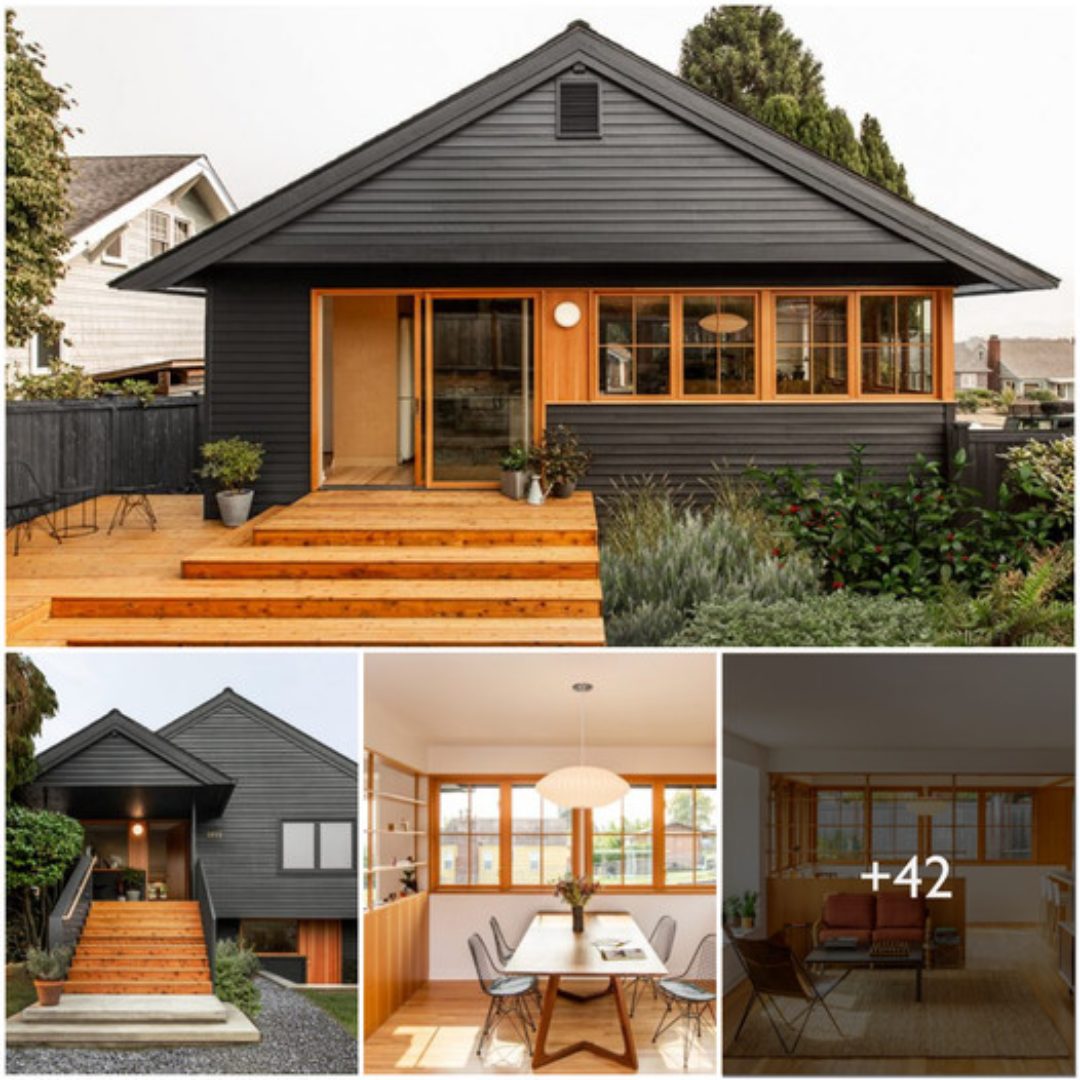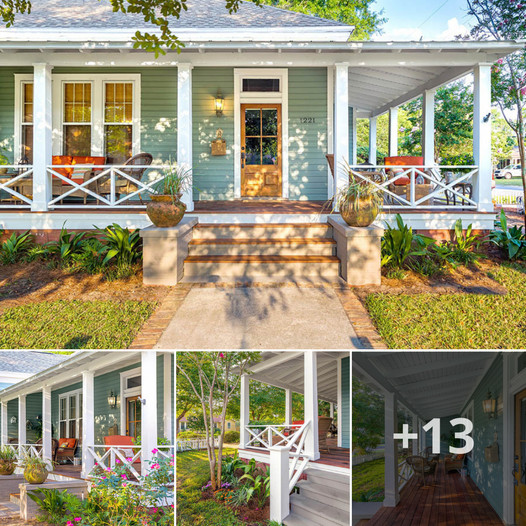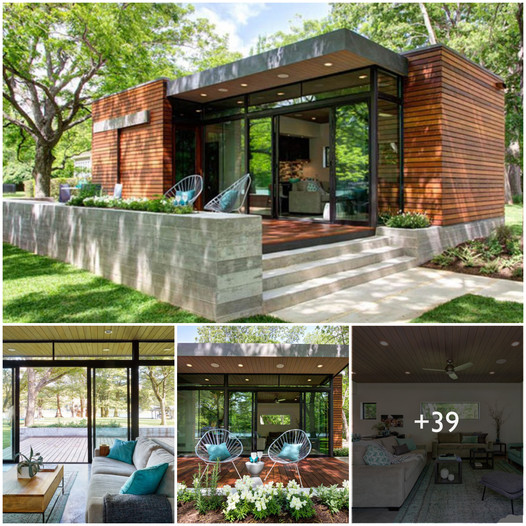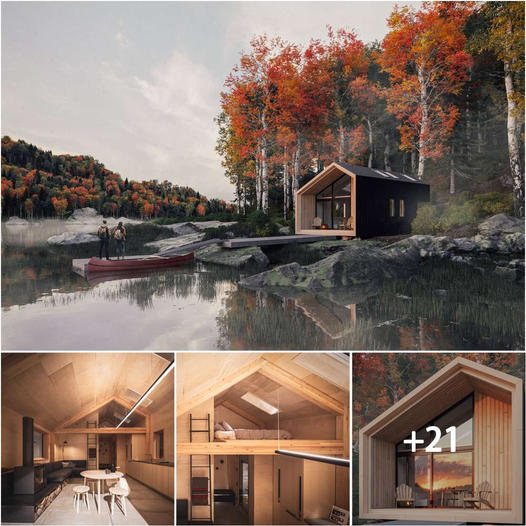Tiny House Boasts Ingenious Collapsible Stairs With Hideaway Wardrobe, Stand-up Loft Bedroom, and Private Balcony
It’s easy to be put off by the prospect of tiny home living when you’re used to a much larger house. But what if you could have the looks, feel, and functionality of a standard home with a small, convenient footprint? That’s exactly what Hampstead, New Hampshire tiny home company Backcountry Tiny Homes offers with the Bivouac tiny house.
This compact yet entirely functional tiny house with gorgeous sage green cladding and wood accents is all about giving you more while still looking like you’re getting less. It’s 18 feet long without the balcony, and it’s 8.5 feet wide and 12 feet high. Occupants of this home can relish a total of 201 square feet of living space, with 124 square feet situated on the ground floor.
The Bivouac tiny home has been built on a travel-friendly dual-axel trailer and comes equipped with many innovative and exciting features, such as a traditional bedroom loft with a walkable area, a telescoping table with a hideaway leaf, and a covered balcony to maximize your living space.
Backcountry Tiny Homes offer prospective purchasers two options to suit their budget: a fully-furnished turnkey Bivouac tiny house for $83,950 or a dried-in home shell for $41,950 with a finished exterior so you can develop and decorate the interior as you see fit.

PinThe Bivouac tiny home, spanning 26 feet in length (inclusive of the balcony and tow bar), stands 12 feet tall and 8.5 feet wide. This charming tiny house, nestled on a dual-axle trailer, offers 201 square feet of comfortable living space. It’s a travel-friendly tiny house that feels and looks much larger than its floorplan actually is.

PinThis charming house on wheels boasts a unique sage green exterior with wood accents and has everything you need for short-term or long-term living, such as a mini-split heating and cooling unit, an electric bathroom heater, and a propane water heater.
PinUpon entering the Bivouac, you immediately feel like you’re at one with nature. Its natural feel has people nicknaming this tiny house ‘The Greenhouse.’ The interior décor works in harmony with the exterior cladding, boasting gorgeous natural green walls, wood floors, and wood ceilings.

PinThe kitchen is everything you could want and typically find in a fully functional home. It boasts a Black Magic Chef fridge-freezer, a farmhouse sink, IKEA cabinets, and a walnut countertop to complete the look. These wood elements complement the green walls and rustic splashback subway tiles.

PinThe subway tiles add definition between the wood cabinetry, countertop, and green walls. In this space, homeowners will also be able to make use of the convenient two-burner electric stove top and open shelving for storage. There is also a black cabinet range hood for adequate ventilation while cooking.


PinWhile most tiny home companies build storage into stairs leading up to a loft bedroom, Backcountry Tiny Homes bucked the trend. Instead, they made their gorgeous wooden stairs foldable. This means you could fold them flat against the wall when they aren’t needed. The stairs also hide the hanging storage closet behind them.

PinThe bedroom loft is something truly special with its rustic window frames, the abundance of natural light, and light wood pitched ceiling. It also has enough space for a queen-sized mattress.




PinThe Bivouac comes equipped with a vented combo washer/dryer unit. There is also a convenient recessed medicine cabinet, a small ceramic sink with a striking waterfall bronze faucet, and open shelving over the sink for storage,

PinHomeowners can enjoy a 32 x 32-inch shower cabin with a bronze single-handle three-spray shower faucet and built-in shelving. Of course, the modernity of this shower is tied in with the overall rustic charm of the home with the addition of a wood ceiling.
Take a video tour of this tiny house’s exciting features.
Source: Livinginashoebox.com
